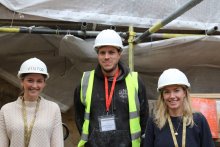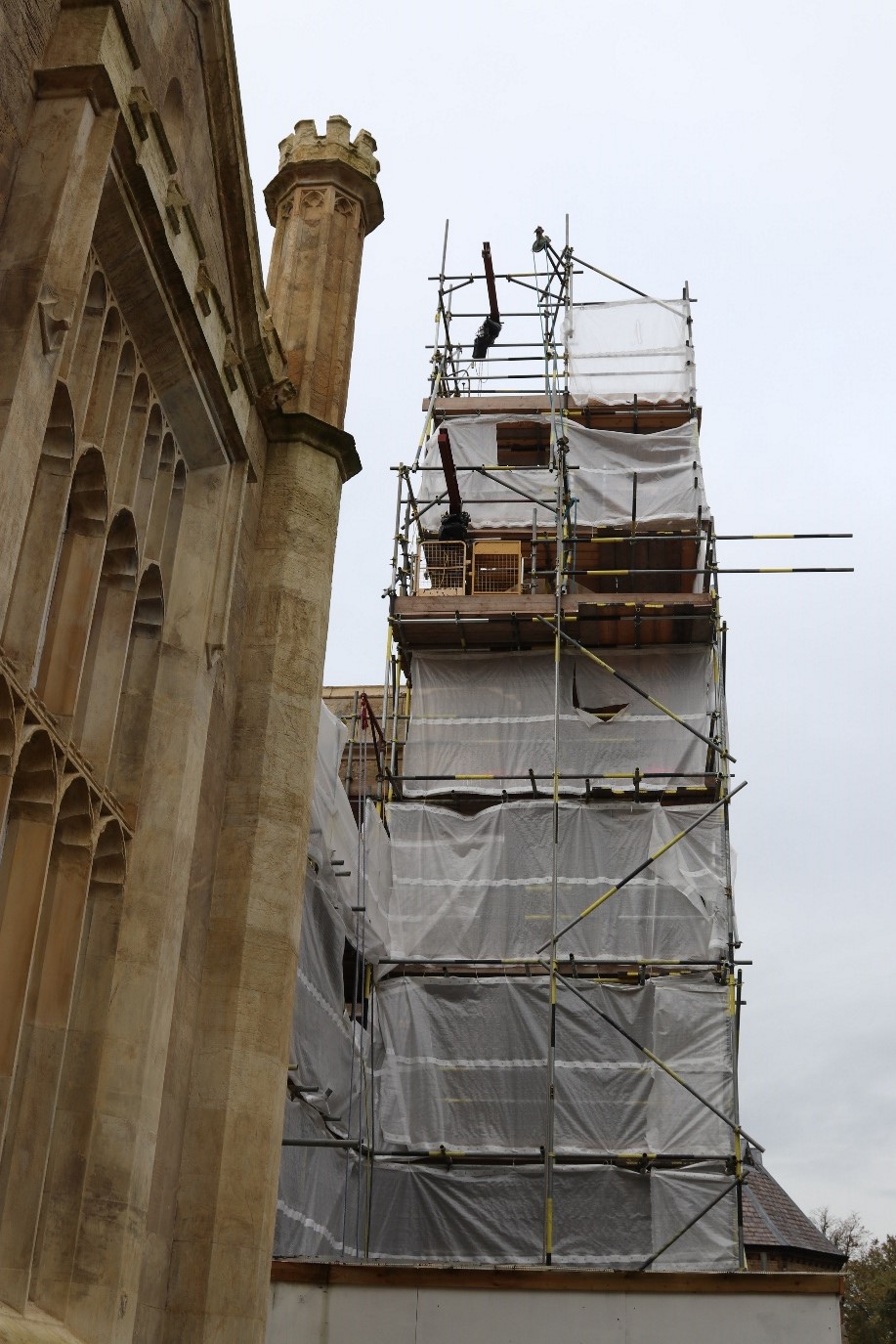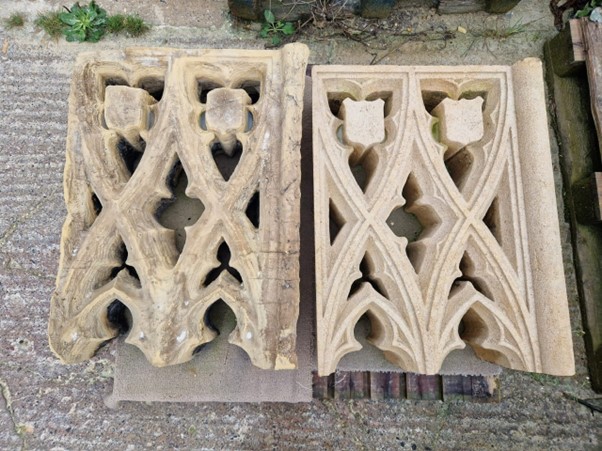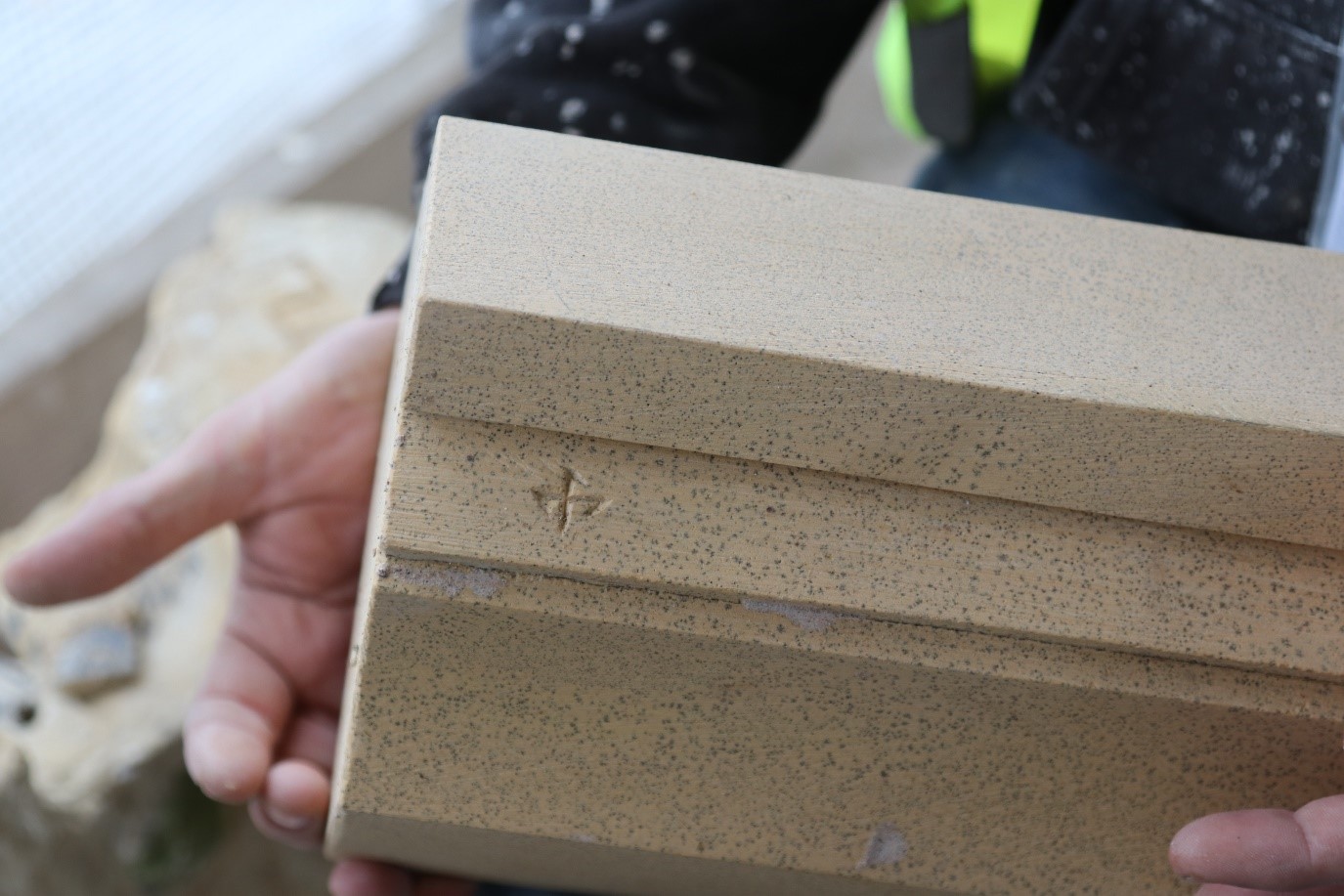
During the half term holidays is a quieter time for the marketing team, so we took the opportunity this week to find out more about what has been happening with the restoration of the front of our building. We are currently in Phase 2 of the stone restoration, after Phase 1 was undertaken last year, and Phase 3 is planned next year to complete the work to the front of the building.

The front of the main school building in front of the Horseshoe has long been a recognised symbol for St Peter’s School, but it was actually built in 1838 as the York Proprietary or Collegiate School, founded by a group of York businessmen. The front design was by John Harper (1809-1842), who was renowned in his time for following the Gothic architectural style and is built with magnesium limestone ashlar from a nearby quarry.

The building, which fronts the Memorial Hall, has a striking gabled centrepiece, complete with canopied niches, oriels with traceried lights, parapet, grotesques, and octagonal corner turrets with openwork at the top.



St Peter’s School amalgamated with York Proprietary School and moved to its current site in 1844, so not long after the building was completed, and we have been custodians of this beautiful and historic Grade II listed building ever since.
Many of you will have noticed the scaffolding that has covered the front of the building for many months, which is necessary for the very important conservation work going on behind to preserve the building and keep it safe for all in our community. We caught up with Will from Matthias Garn Master Mason & Partner (Matthias Garn | Master Mason & Partner), who are the specialist company tasked with repairing the building for the next generation of Peterites.

Will showed us the complicated process of disassembling some of the structures, such as the octagonal corner turrets that contain 16 mullions around each light, which each need to be taken down, repaired, cleaned or copied and then re-instated. As each piece is meticulously removed, there is often more found needing repair behind it, so the job has become ever more complicated.
As the top was taken off the turrets, it was discovered that there was a hole all the way from the top to the ground! The team sent an abseiler down to discover what was there, but all that was found was a Victorian milk bottle and a few discarded birds nests.


During the building’s 185 year history, repair projects have been undertaken which is evident from some Victorian replacements made in Clipsham, and the iron metalwork used throughout the building to pin stone back into place, which is now causing more issues as it rusts and cracks the stone.
The cleaning process is also very labour intensive, as the Gypsum crust caused by industry has to be treated with a super heated steam system, followed by an ammonia carbonate poultice which softens the grime allowing Will and his team to use brushes and light abrasives to carefully remove it from the stone work.
Their results can be seen on the before and after images of the grotesques below. (nb. They are called grotesques not gargoyles as they are not functional aka are not fountains etc, they are purely for decoration.) Once repaired the stone is then put into place using new stainless steel pins, and gaps are filled with lime mortar.

For missing pieces, the team at Matthias Garn copy and recreate the design in new magnesium limestone, sourced at a quarry in Tadcaster, which is most likely from the same vein (although different quarry) as the stone used on the original building, and on the York Minster. The stone masons can then include their own mark on the stone they have carved, continuing a century’s old tradition that can trace the stone back to their maker. During our tour of the site, we spotted the old stone mason’s marks among those of the current team.


Lastly, we enjoyed the amazing view out to the Minster and our school grounds, and felt privileged to have had the opportunity to see the architectural detail up close that defines this landmark building.

Head Master Jeremy Walker says:
“The frontage of St Peter’s is iconic to Peterites, visitors and local residents alike with much needed restoration taking place to ensure that this important building looks its best, especially as we approach our 1,400th anniversary. It is wonderful to work with such experienced, talented craftspeople and to see historic skills blended with modern technology as we continue to travel over ancient ways.”





.jpg&command_2=resize&height_2=85)














